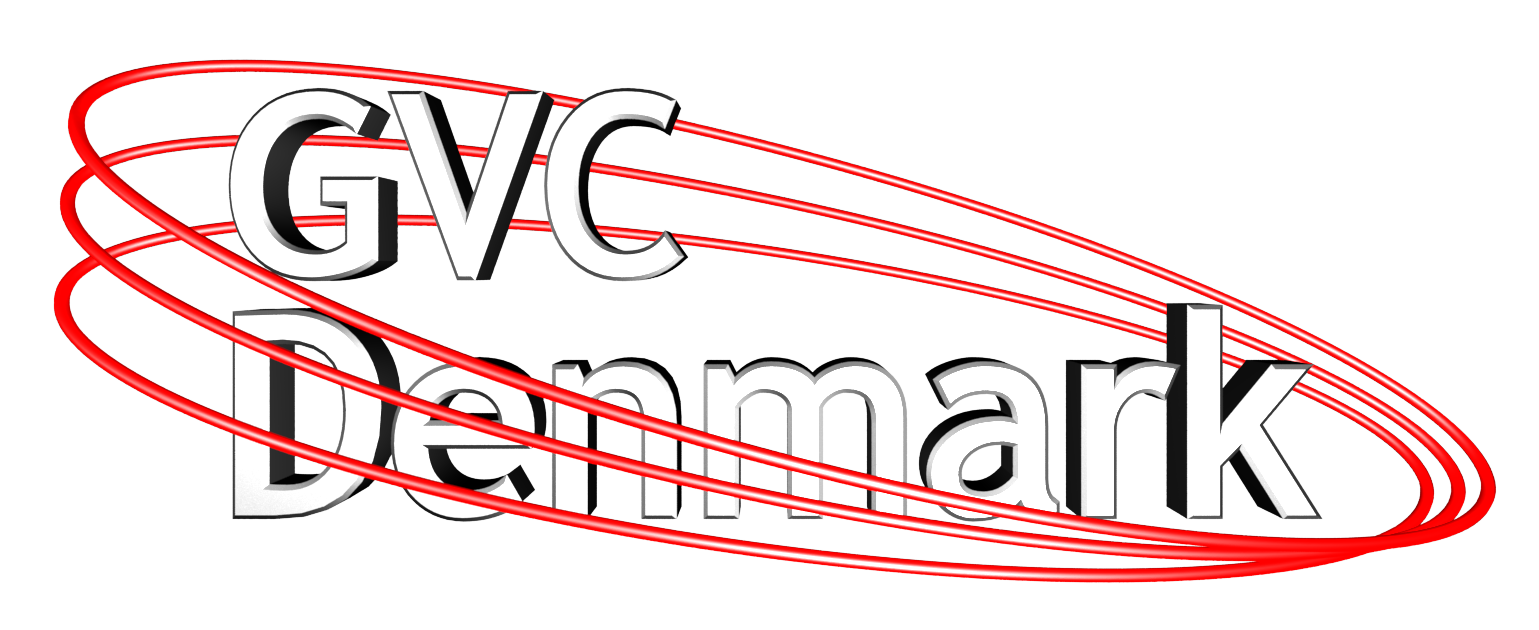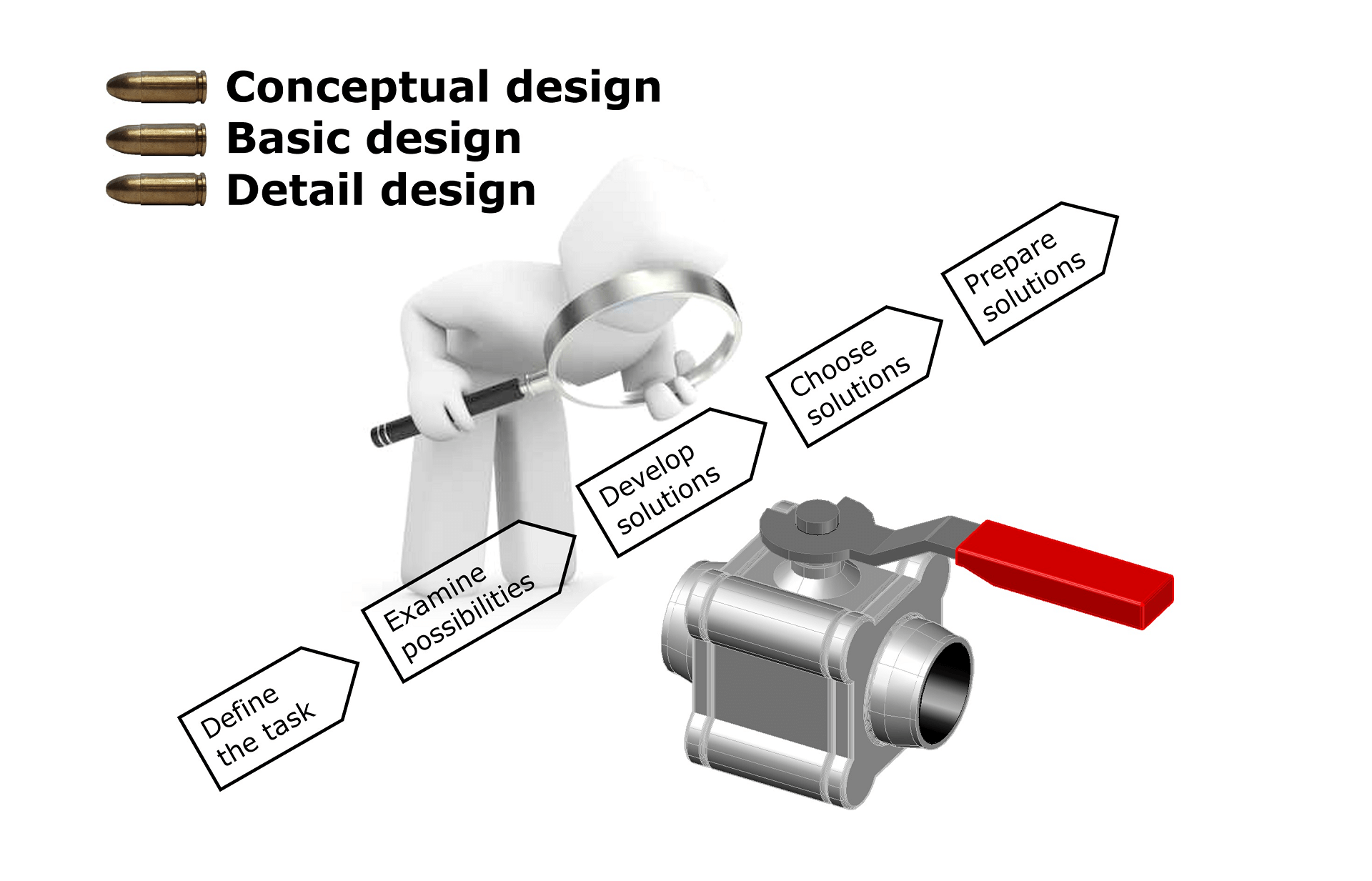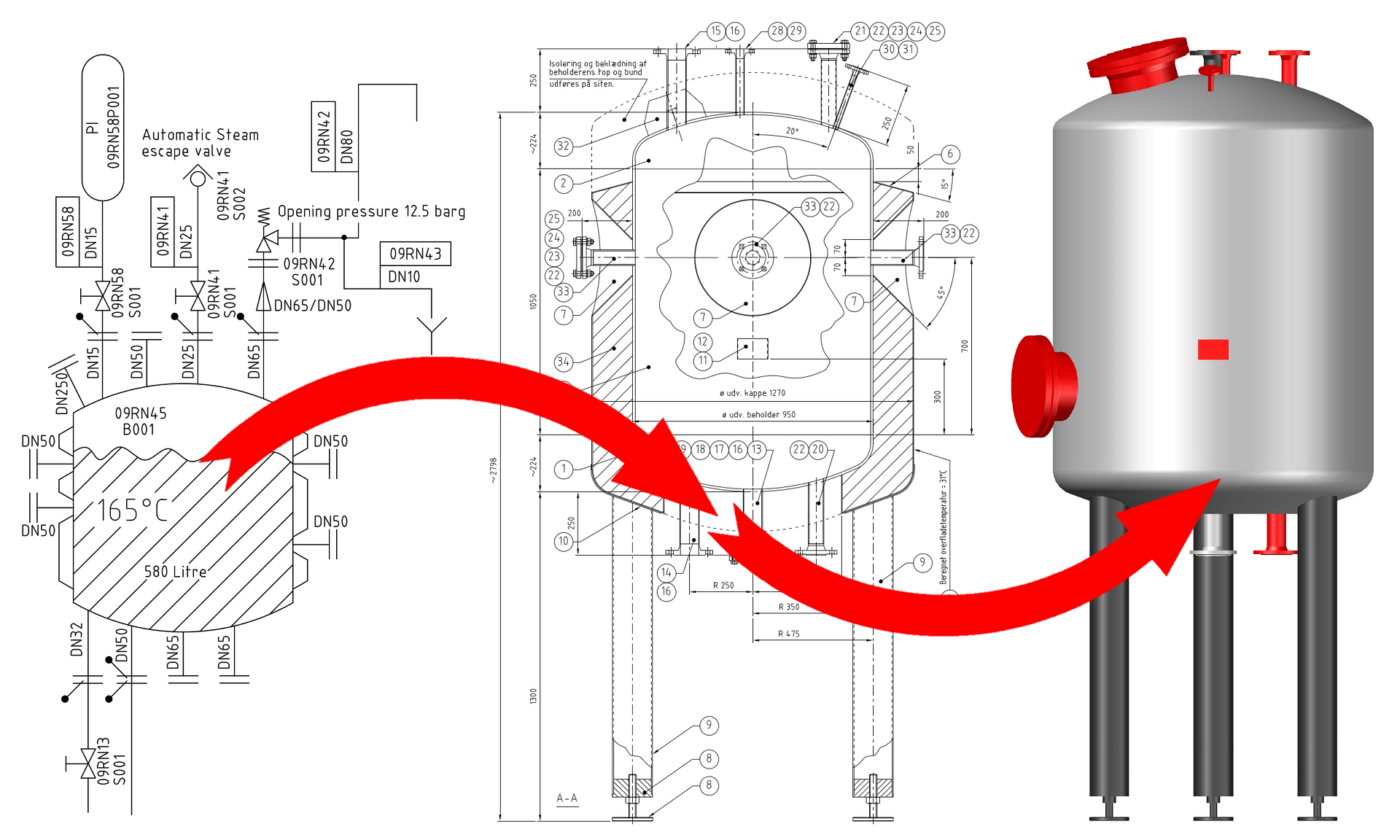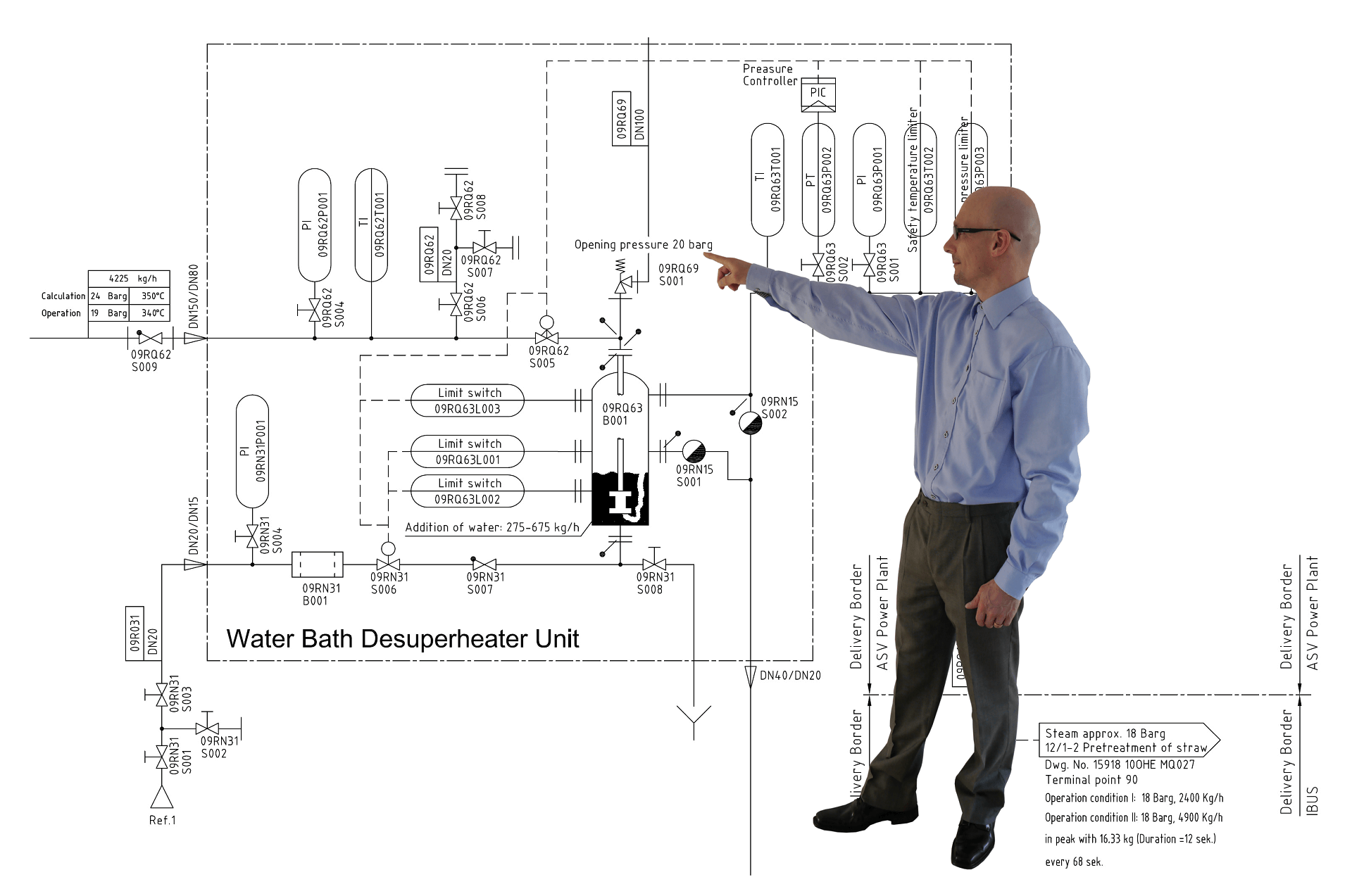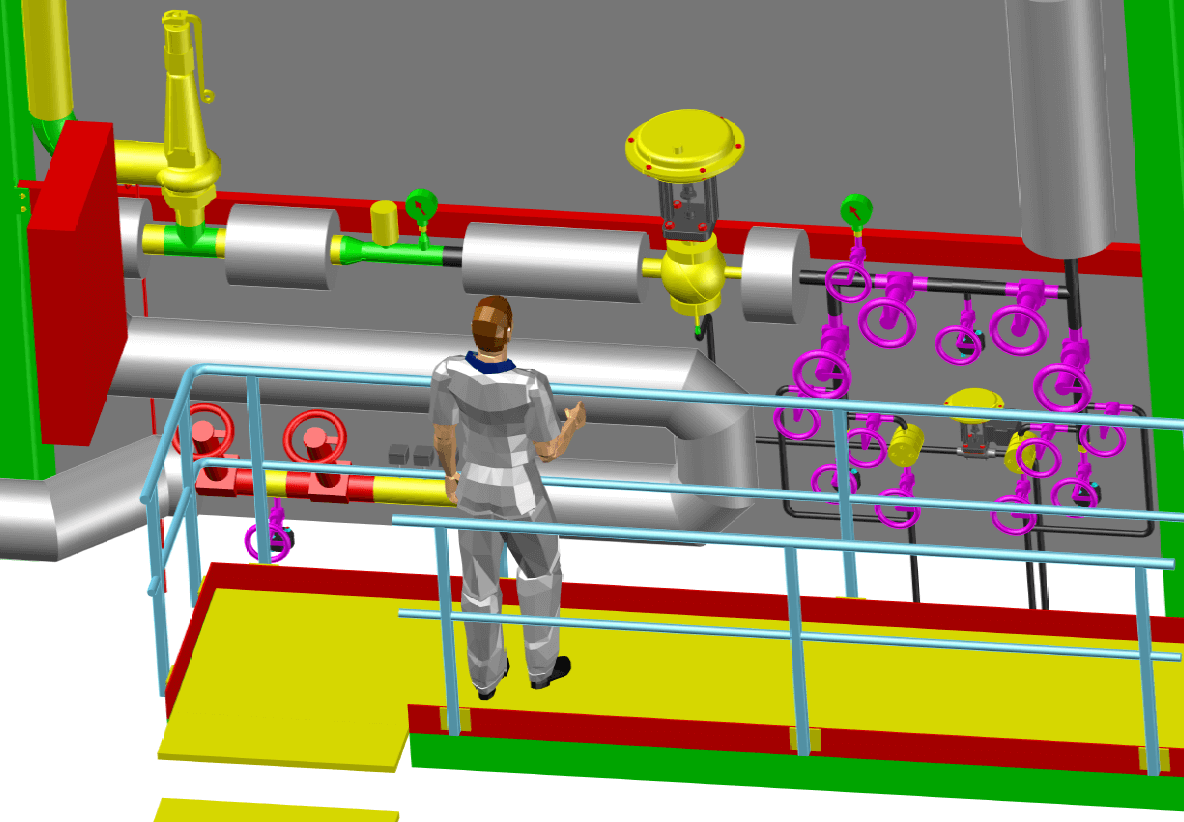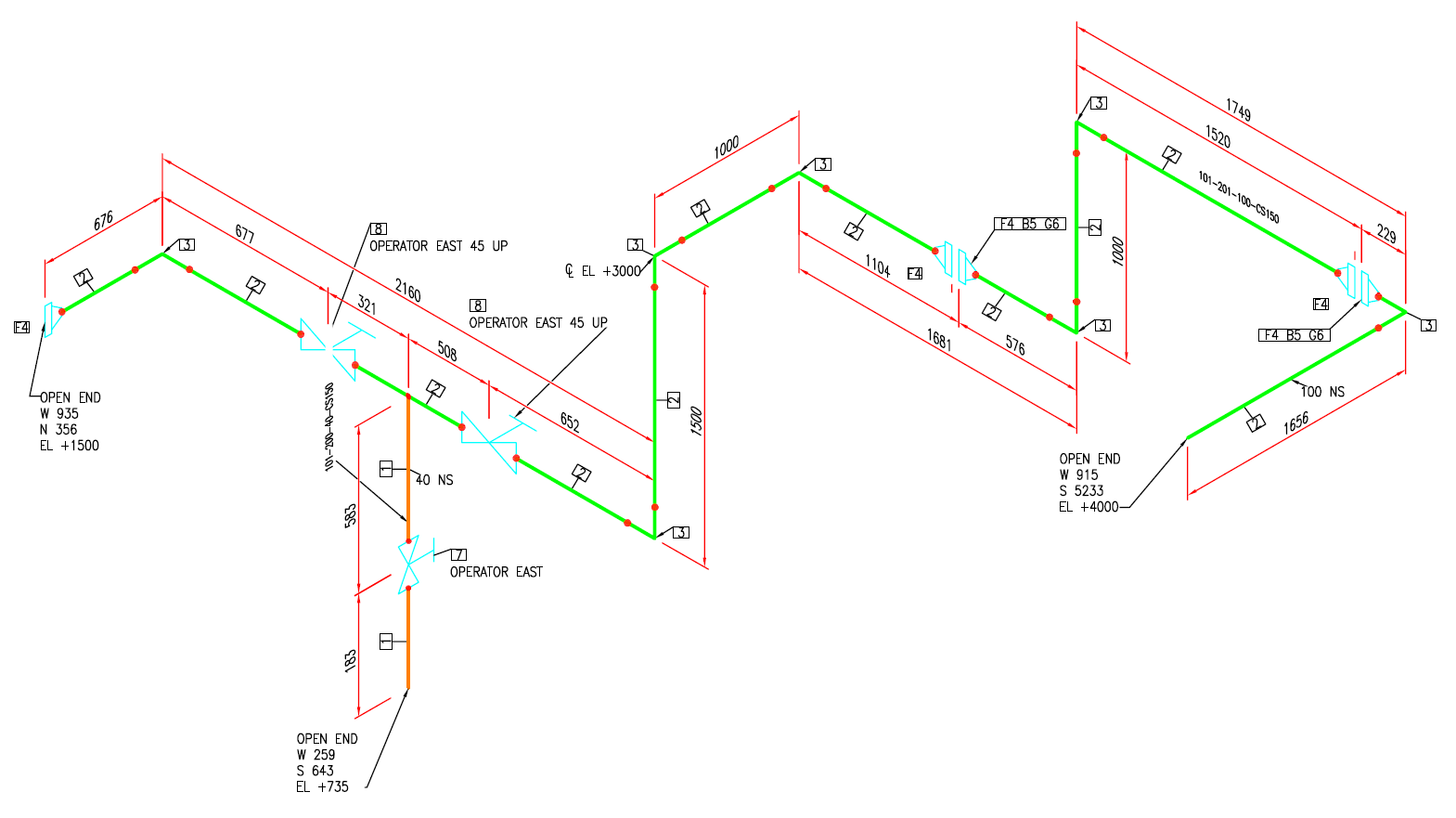Engineering
Engineering tasks are performed within the mechanilcal area. The company’s scope of work ranges from conceptual design to detail design. A great deal of experience has been built up regarding detail design of process plants including piping design and tank design. GVC Denmark has experience with various Cad programs, and if the customer wishes, the task can be modeled in 3D. The company has engineering experience with in the oil and gas industry as well as the pharma area.
The engineering processs
The mechanical engineering process typically include to draw up flow diagrams and hereafter P&I Diagrams. The P&I diagrams will be the basis for the 3D piping and tank design. All phases in the engineering process can be handled by Gormsen Vu Consulting.
P&I diagrams
A Piping and instrumentation diagram is a detailed diagram in the process industry which shows the piping and process equipment together with the instrumentation and control devices. GVC Denmark is specialized in defining process equipment and have great experience in drawing up P&I Diagrams.
3D Layouts
3D modelling of layouts is a discipline that often is carried out in close collaboration with the users of the building and process plant. 3D design review meetings ensure that the users are well involved in the project and furthermore give them the opportunity to have the layout embossed according to their wishes.
3D plant – isometrics
Plant 3D Isometrics are a powerful tool that can boost your design production. Piping, fittings and components are only illustrated symbolic, however the drawing will include a complete item list. The isometrics are generated from the Plant 3D model.
